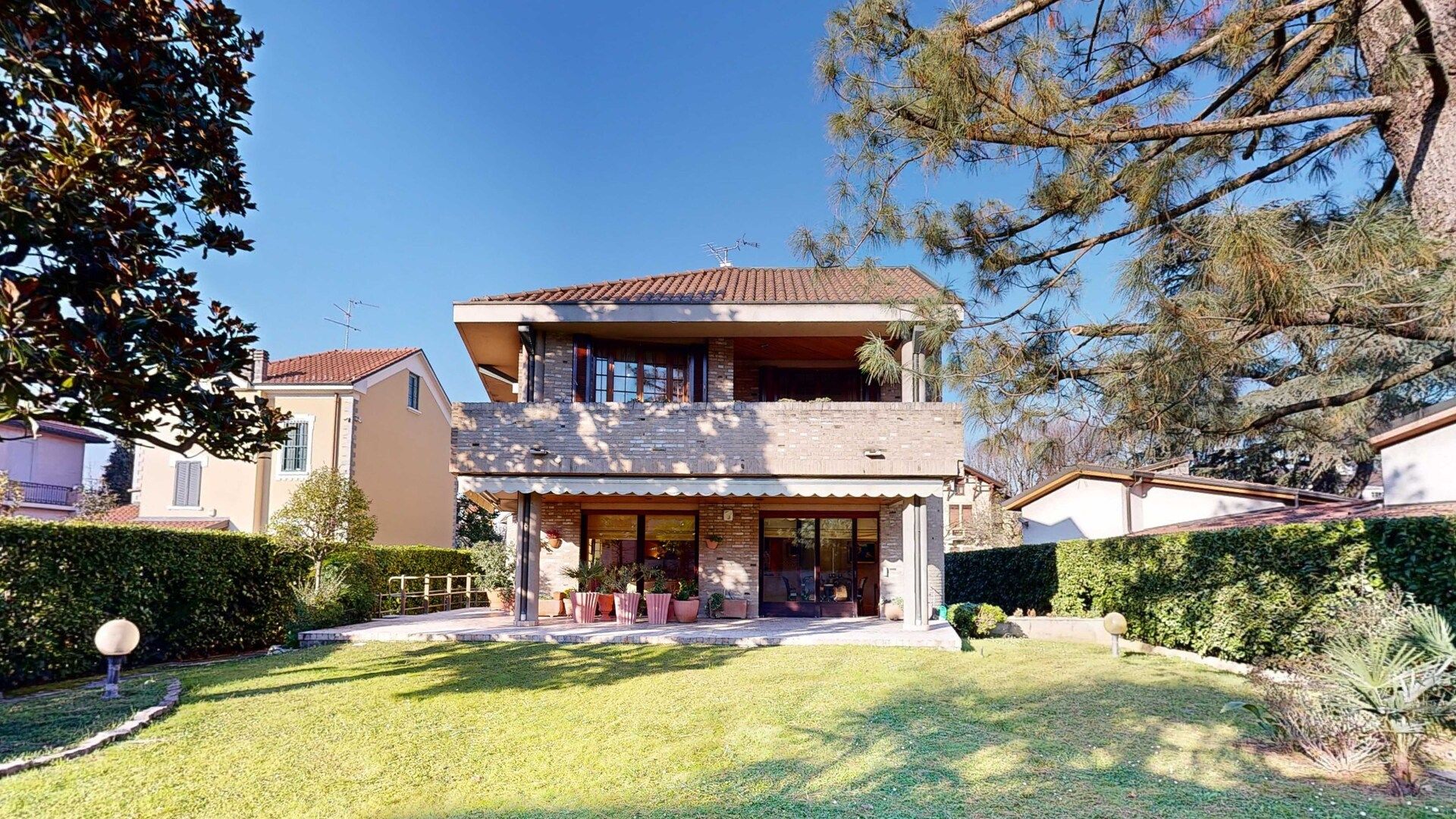Villa for sale in Cusano Milanino. In the province of Milan, the 406 m2 single villa is arranged on three levels served by a lift, in addition to the basement, exclusive property garden, quadruple garage. The proposed villa is an elegant, highly representative luxury residence. Attention to the smallest details with quality materials. Equipped with: alarm systems, ducted air conditioning, air heating, two fireplaces, double glazed windows, awnings, hydromassage, fiber optic blanket
COMPOSITION OF THE VILLA FOR SALE IN CUSANO MILANINO
GROUND FLOOR
Living area with: entrance, large and bright double living room with fireplace and dining room both with access from the large sliding windows to the porch and private garden, spacious eat-in kitchen, first bathroom.
FIRST FLOOR
Sleeping area with: master bedroom with en-suite bathroom, walk-in closet and covered balcony, 2 further large bedrooms, second bathroom, hallways with built-in wardrobes.
SECOND FLOOR
From access hatch: attic area and small terrace.
BASEMENT WITH DOUBLE EXPOSURE WINDOWS
Large and well-kept tavern area with fireplace, billiard room, cellar, service room, third bathroom.
QUADRUPLE BOX
With double access: from the tavern and from the garden.
 Cusano Milanino - Lombardia
Cusano Milanino - Lombardia
 Cusano Milanino - Lombardia
Cusano Milanino - Lombardia  CasaeStyle
CasaeStyle
 English
English  Italiano
Italiano 


































